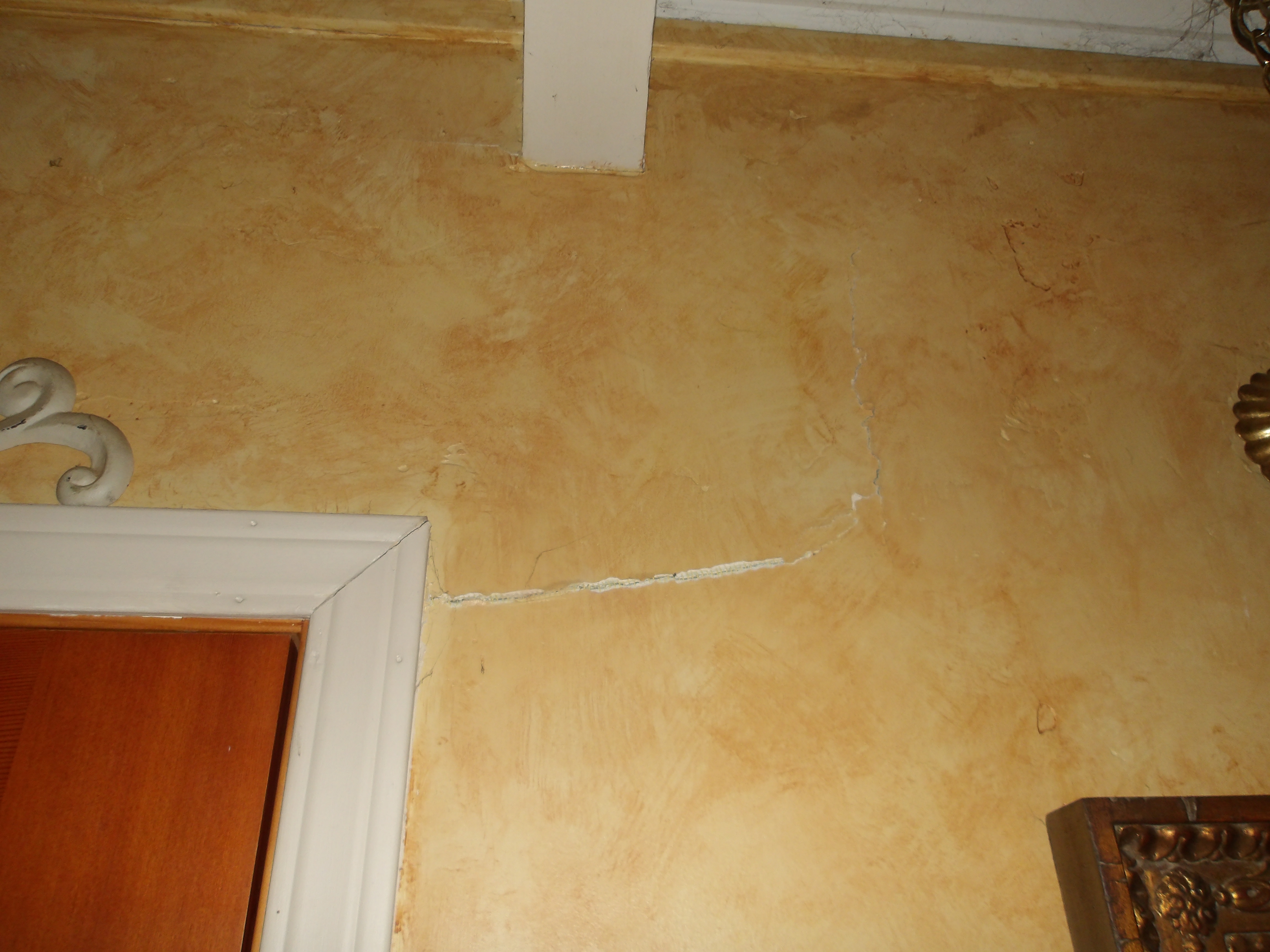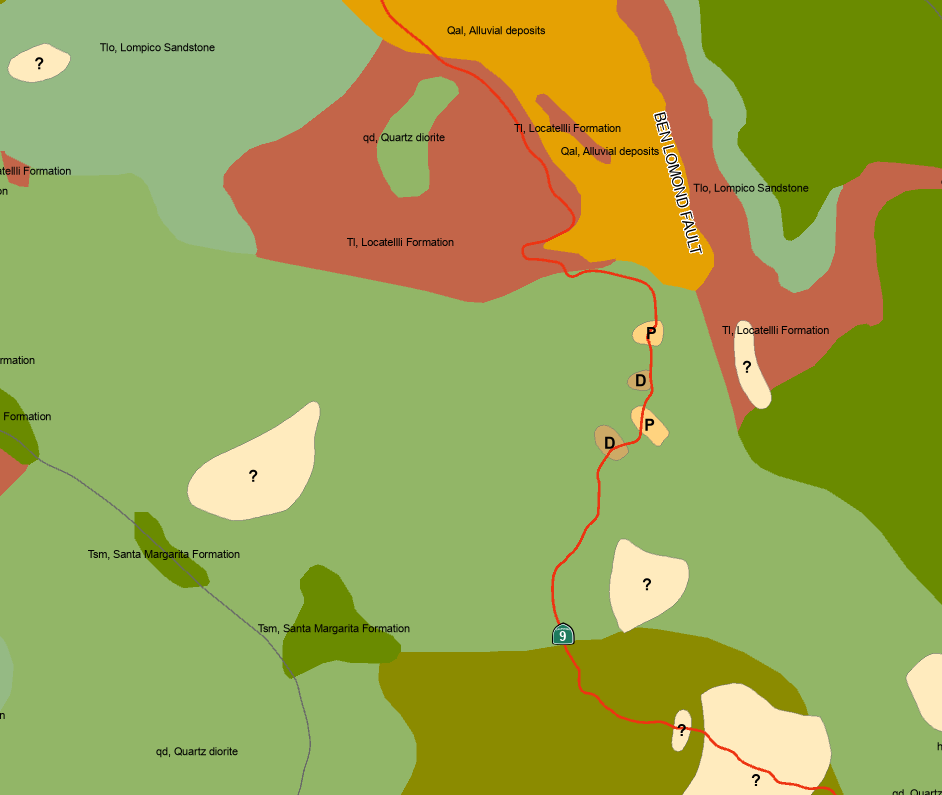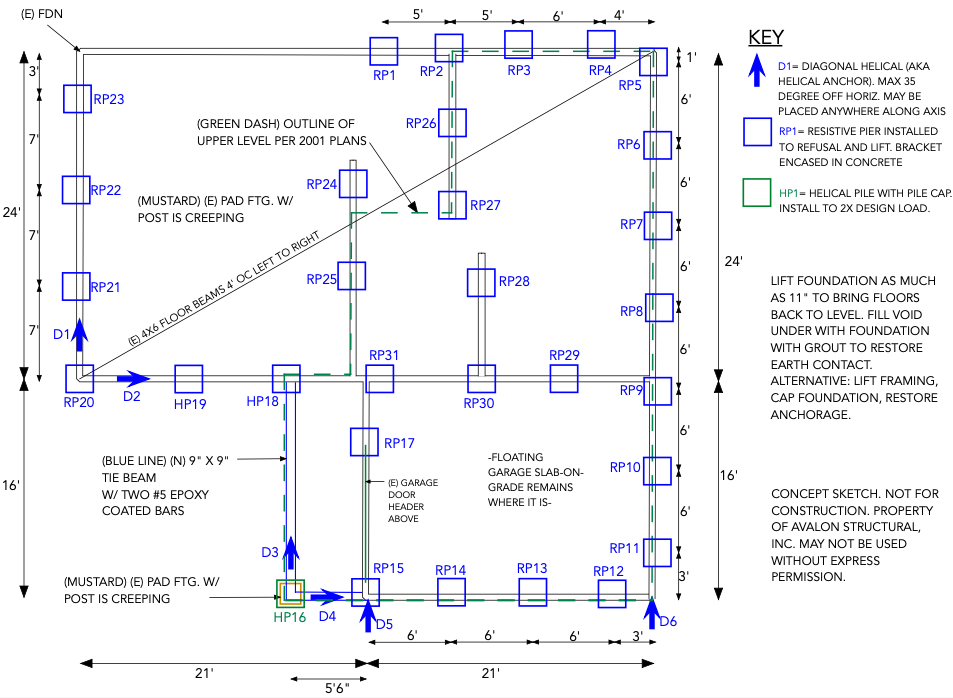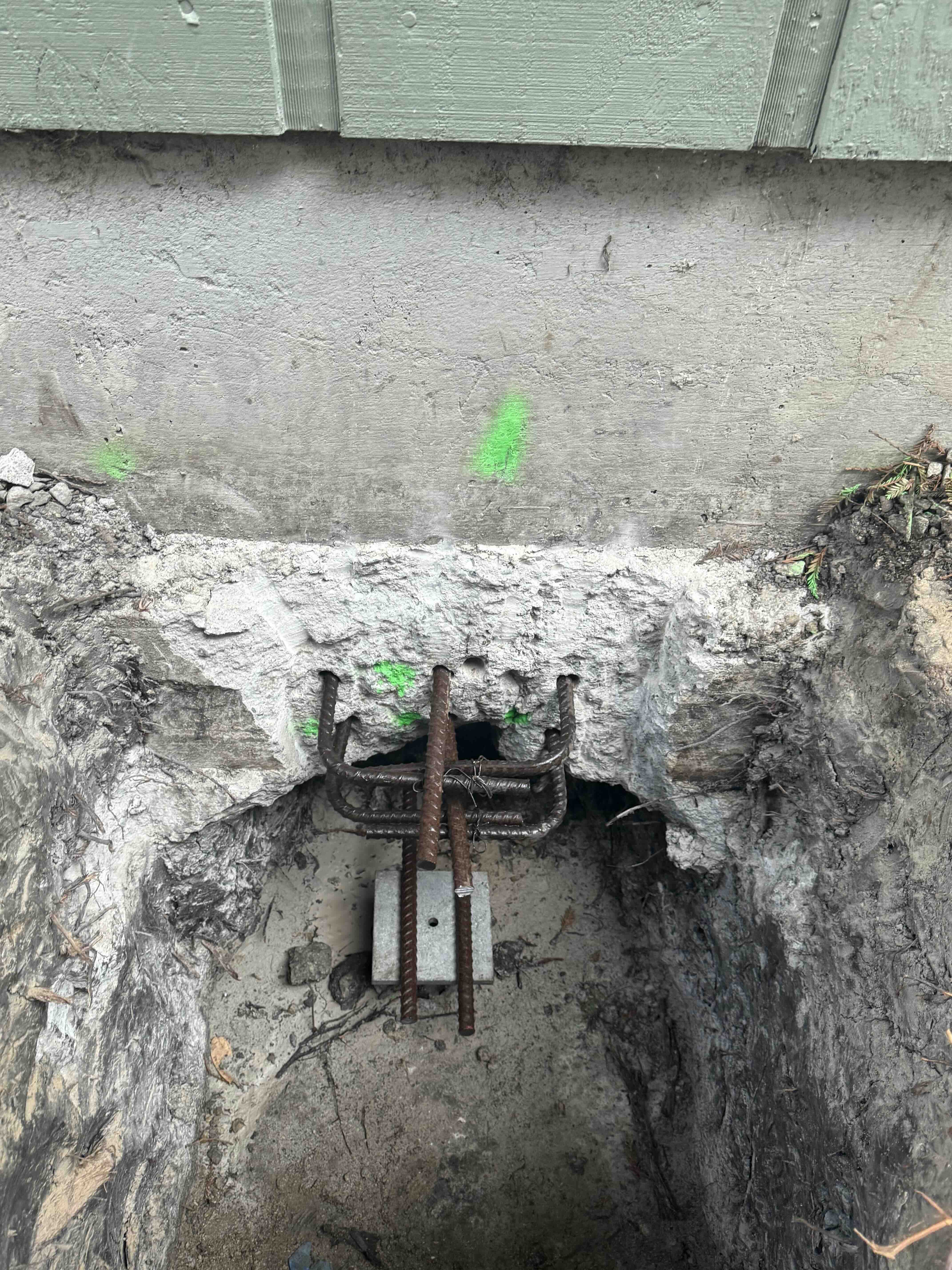|
|
|
|
|
JANUARY 2025 PROJECT HIGHLIGHT
Hillside Home 7 Inches Out of Level
|
CASE STUDY #02 February 2025 (1 of 4)
In January 2025, we completed a project on a two-story hillside home found to be seven inches out of level.
Settling of this magnitude is usually caused by weak soils, poor grading methods, and foundation that is not deep enough to bypass these problematic conditions.
Image: cracking visible on the wall due to foundation settlement.
|

|
CASE STUDY #02 February 2025 (2 of 4)
The owners obtained a comprehensive geotechnical report by Greg Bloom, GE, from Butano Geotechnical Engineering. The investigation found Locatelli Formation lean clay, ranging from stiff to hard, and that the site was a "cut and fill" lot.
In a "cut and fill" lot, the upslope soils are pushed downslope to create a flat pad. If this soil is not moisture-conditioned and compacted with engineer oversight, these soils can be weak and often lead to settlement. These challenging conditions required an engineered solution to restore the stability of the structure.
Image: geological formations in the area of the home including the Locatelli Formation.
|

|
CASE STUDY #02 February 2025 (3 of 4)
Compounding the weak soils under the "fill" portion of the home was a second-story addition that added additional weight likely acclerating the settlement. After a thorough evaluation, a structural repair plan was developed by Brock Dickie, SE. Avalon then worked with him to tailor a solution using our unique specialization in both helical piers and resistive piers as well as our deep experience in home releveling.
Image: draft schematic of the foundation repair plans by Avalon Structural.
|

|
CASE STUDY #02 February 2025 (4 of 4)
To stabilize the home, we installed (a) 30 resistive piers to support the vertical loads, (b) several diagonal helical anchors as tiebacks to resist hillside movement, and (c) a vertical helical pile to support the upper-story addition. However, because the home is on a steep hillside, Avalon did not want to lift the foundation from the underpinning piers as we normally do which disrupts the existing earth-to-foundation contact. Normally this is not problematic, but on the steep hillside it would have been a mistake.
Thus, after installing the underpinning piers and tiebacks to fortify the foundation, we left the foundation at its existing level and performed delicate carpentry work to jack the floor framing from the foundation up to seven inches to bring the floors to within 1/2" of level throughout the entire structure. Our engineered solution gave the home level floors while adding increased structural integrity, providing the homeowner with peace of mind and a solid foundation for years to come.
Image: resistive pier installed under the foundation with our custom rebar detail.
|

|
Avalon Structural, Inc.
181 Ridgeview Drive
Aptos, CA 95003
(831) 479-4389 (office)
info@avalonstructural.com |
Copyright © 2015
Avalon Structural, Inc.
All Rights Reserved
|
CA License 677116
Classifications: B, C-8
Avalon is a general building
contracting firm and
does not employ engineers. |
|
|
|