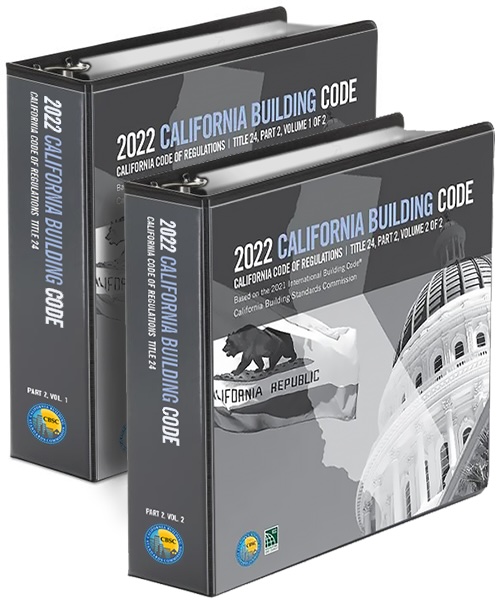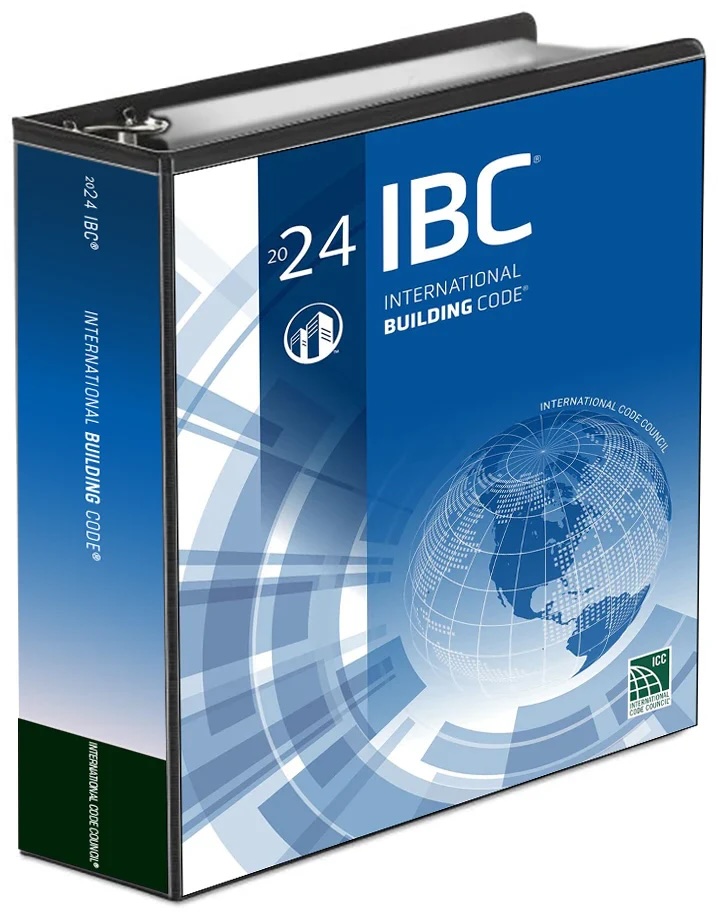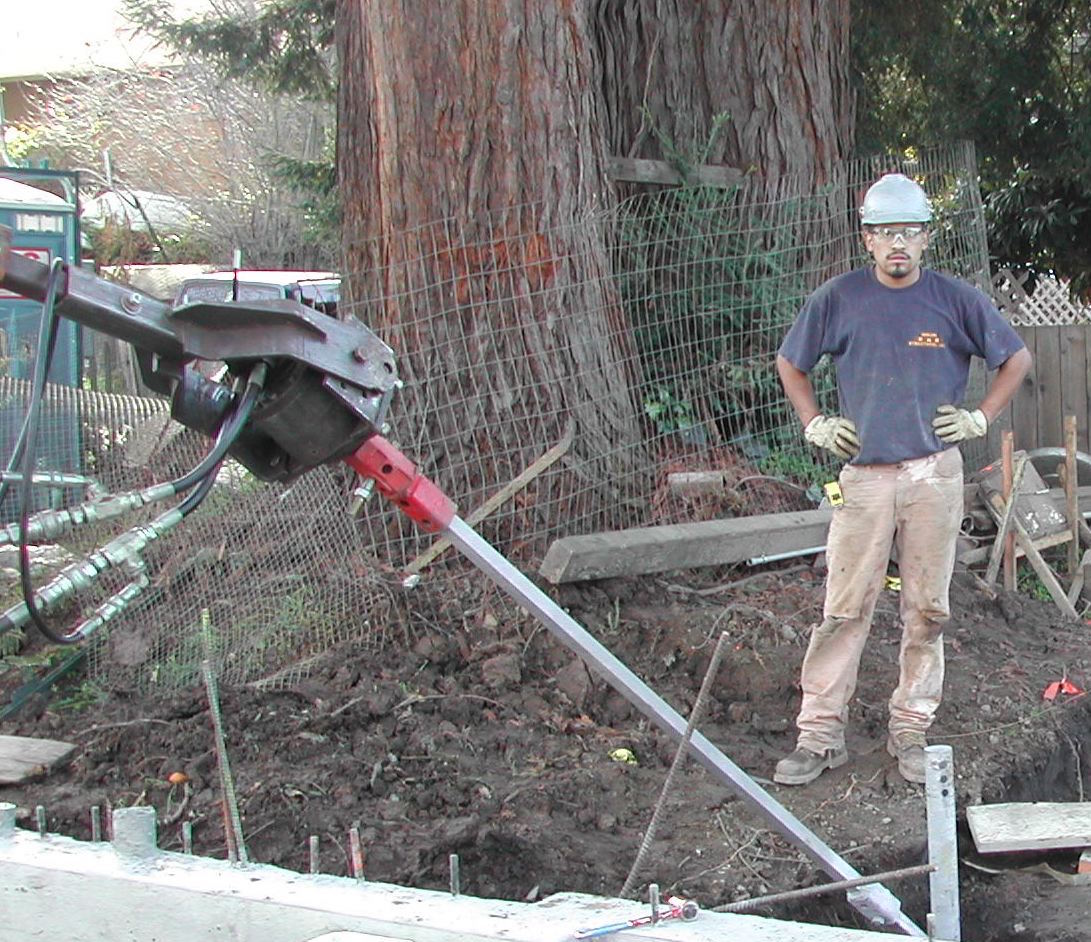|
|
|
|
FOUNDATION TERMS GLOSSARY
|
Anchor Bolt
A bolt attaching a structure to its concrete foundation; building codes specify minimum embedment and the size of anchor bolts.
|

|
Angle Iron
A steel structural member in an L-shape along its length; used in foundations as a strong generic connection between beams and other structural members.
|

|
Area Drain
A device to collect surface water (as opposed to groundwater), usually in the form of a basin to catch debris, with a grated inlet from above and an underground exit pipe. Area drains may form a network of basins, with basins at higher elevations flowing into lower ones.
also known as: catch basin, surface drain, drain inlet, drop inlet
compare to: sub-drain
|

|
Bedrock
Bedrock is the dense, solid soil layer that underlies looser soils and has much better structural qualities. The bedrock type is generally shown on geologic maps.
Bedrock may be igneous rock like granite, metamorphic rock like marble, or sedimentary rock like sandstone, siltstone, or claystone.
|

|
California Building Code
The California Building Code (CBC). This set of rules is adopted by regulation as authorized by statute and governs many aspects of construction in California. Like the building codes of much of America, it is based off of the International Building Code (IBC). The most recent version is the 2022 CBC, to be replaced by the 2025 CBC.
The California Building Code is part of the larger California Building Standards Code (California Code of Regulations Title 24), which includes the California Residential Code, the California Electrical Code, and other similar codes.
|

|
Cosmetic Distress
Cosmetic distress of a home can be cracks in walls or ceilings, cracks in tile or tile joints, doors or windows which stick on the ground and have difficulty opening, or it can be gaps in the floor such as between floor boards.
Slowly increasing distress accompanied by sloping floors is likely due to differential settlement (discussed in its own entry below). Additionally, distress which occurs seasonally is likely related to movement of the foundation caused by expansion and contraction of "expansive soil" also known as "fat clay" under the foundation. Note that minor cracking that does not get worse or fluctuate seasonally may not be foundation-related.
|

|
Cripple Wall
Generally, a cripple wall or pony wall is a short wall. In the foundation industry, it is wood framing extending from the foundation and supporting the first-story framing. If it is too tall or not properly reinforced against lateral movements it may be a weak point for seismic resistance.
|

|
Differential Settlement
The uneven subsidence of the ground or a structure built on it. Thus, differential settlement occurs when a portion of a structure settles more quickly or more deeply than other portions, resulting in sloping floors.
Minor differential settlement generally causes only cosmetic damage; large differential settlement may cause structural damage by applying stress on the framing members or connections they were not designed to withstand.
|

|
Efflorescence
Efflorescence refers to a number of chemical processes by which minerals accumulate on the face of concrete or other porous structural member. These minerals may be drawn from inside the concrete itself or deposited from minerals present in the surrounding area. At a minimum, efflorescence is evidence of the past presence of considerable moisture on one side of the member.
|

|
Expansive Soils
Expansive soils are those that expand in the presence of water and shrink when water drains. Soils with high-plasticity clay can be very expansive and exert large upward pressures on foundations.
Expansive soils can cause damage to foundations, for example by shrinkage during extended droughts and by expansion during excessively wet years. These soils often evidence large cracks from repeated shrink-swell cycles.
|

|
Geotechnical Engineering
Geotechnical engineering is the branch of civil engineering dealing with the composition of soil and rock and the design of foundations and other earthwork-related projects. This usually includes taking soil samples and performing laboratory analysis of the samples to provide design criteria for construction projects. Avalon Structural, Inc. does not employ geotechnical engineers, but works with them to provide value-added engineering results and can provide references to local geotechnical engineers.
This image is of portion of an official USGS geological map of Santa Cruz County available for free here. The code names such as "Qcl" are for various soil types.
|

|
Girder
A girder is a beam that supports the joists, which in turn support the floor. Generally, parallel girders support multiple joists and are in turn supported by isolated footings. Girders help transfer loads from floors or roofs into the foundation.
|

|
Gradebeam
A gradebeam is a horizontal beam resting near ground level (grade) which supports the structure and spans between isolated supports, such as deep piles or shallow isolated footings. Gradebeams are generally reinforced concrete and may rest on the ground, but ground support is generally superfluous or trivial.
|

|
Helical Pile
An underground steel support consisting of a central shaft and one or more attached helix-shaped plates called helices. Helical piles are installed deep into soil by adding extensions to the shaft, for a total length ranging from a few feet to many dozens of feet.
Helical piles have shafts with a diameter from 1.5 inches to 5.5 inches or more with plates generally 6 inches to 12 inches or more. The shaft size, plate size, number of plates, and depth of the pile is finely tuned to the soil and the structure the pile would support.
Note: 'pile' and 'pier' are synonymous and refer to a vertical support designed to withstand primarily compressive loads (i.e. push as opposed to pull), such as the weight of a building; 'anchor' and 'tieback' refer to diagonal or horizontal supports designed to withstand tensile loads (i.e. pull as opposed to push), such as to hold a retaining wall.
synonymous with: helical pier, helix pier, screw pile
compare to: tieback, helical anchor, drilled pier, micro pile, resistive pier
|

|
IBC
International Building Code. This code is adopted by most of the United States of America, with minor revisions. It is updated every three years. The next revision will be for the year 2027. Most states take up to a year or more to adopt the new version. (For example, the 2025 California Building Code is based on the 2024 International Building Code.)
|

|
Isolated Footing
A part of the foundation, usually concrete, which is separate and supports loads in the interior of the structure, such as in the middle of a living room. Isolated footings directly supports a beam which spans between such isolated footings and the perimeter foundation. They are sometimes used to support a point of highly concentrated load in the interior of the structure, such as a fireplace.
|

|
Joist
A joist is a beam that, with other similar parallel beams, directly supports the floor. Often joists are supported by one or more larger girders; joists are generally wood, but could also be steel or other material.
|

|
Liquefaction
Soil liquefaction occurs when a saturated soil loses shear strength and acts as a liquid, usually induced by the cyclic loading of an earthquake in sandy soils. Areas with high liquefaction potentials are commonly located in County maps, but a geotechnical engineer should assess liquefaction potential.
This is the infamous image of liquefaction-induced failures of the 1964 Niigata earthquake (magnitude 7.5), from Japan National Committee on Earthquake Engineering, Proceedings of the 3rd World Conference in Earthquake Engineering, Volume III, pp s.78-s.105.
|

|
Pier and Gradebeam Foundation
A foundation system consisting of concrete beams at ground level (gradebeams) supported by deep piers, which are usually concrete or steel.
|

|
Pin Pile Wall
A pin pile wall is an underground earth-retention structure formed from many piles (usually concrete columns drilled out by an excavator and then poured with a rebar cage) placed close enough together that the soil between them "bridges" and all of the soil behind them is held back even though the "wall" has gaps.
Note: generally pin pile walls stay underground and are not visible from the surface. This photo shows a pin pile wall exposed by excavation to build a structure against the wall.
|

|
Push Pier
An underground steel support consisting of a hollow steel shaft usually 2 to 4 inches in diameter that is pressed into the ground by a hydraulic ram countered by the weight of the existing structure. During installation each resistive pier individually lifts the structure, thereby resulting in an empirically-verified redundancy when multiple resistive piers are used. Resistive piers are available in very short segments, allowing installation in spaces with very little headroom.
also known as: pipe pile, steel piers, resisitive piers
Image copyright by Earth Contact Products. Avalon is a certified installer of Earth Contact Products pipe piles and helical piles.
|

|
Rebar
Rebar is a shortening of "reinforcing bar." These steel bar drastically improve the strength of concrete structures. They must be protected from deterioration due to rust.
also known as: reinforcing bar
|

|
Retaining Wall
A retaining wall is a structural wall used to contain adjacent soil. If it is over about 3 feet tall then it must withstand significant lateral pressure, and must meet the code requirements of the relevant jurisdiction. This may require structural engineering and geotechnical analysis.
For more information, see our page on Retaining Walls.
|

|
Seasonal Shrink-Swell of Clays
Foundation movement can be caused by the swelling of expansive clay (defined above) during the wet season followed by shrinking of the soil in the dry season. Seasonal foundation movement can appear to be long-term foundation settlement, but it usually rebounds and then repeats itself yearly. Some clay soils, becoming plastic when wet, become displaced by the load of the house, resulting in slow ongoing (long-term) differential settlement. A home can therefore suffer from both seasonal movement and long-term movement due to clay soils.
Image adapted from: DPPR-SDPRM, 2008. Clay shrinkage and swelling. How to prevent disorders in individual housing?
|

|
Seismic Load
Seismic loads are the impact that an earthquake would produce on a structure. These loads may have a large horizontal (lateral) component. Many older California structures were built without proper consideration for these seismic loads. This is commonly called the "soft story effect." Such seismic upgrades commonly consists of adding shear resistance, such as with tiedowns and shear walls.
By J.K. Nakata, U.S. Geological Survey | Public Domain
|

|
Shrinkage Cracks
These are cracks caused by the shrinkage of the concrete itself. This occurs when concrete loses volume as it loses moisture, both as the concrete cures for the first time and over long-term processes. As moisture evaporates from the surface of the concrete, the exterior face of the concrete shrinks faster than the interior, and shallow shrinkage cracks may form. This shrinkage can be minimized by using a concrete mix with a low water content, but some cracking is practically unavoidable.
Shrinkage cracks are commonly only hairline in width and do not penetrate deep into the concrete. These are called hairline cracks, and as such, they do not endanger the structural integrity of the concrete and do not excessively endanger the rebar to corrosion. These cracks are perfectly acceptable. However, shrinkage cracks may be as wide 1/8 inch and may develop into full-depth cracks. See ACI 224.1R-2.
|

|
Slab-on-Grade
A reinforced concrete slab that lays at the level of grade (the soil). These are commonly used in the presence of very poor soils, or for high interior loads such as garages.
They are placed on compacted fill or firm native soil, overlain by a bed of gravel with a moisture barrier, as shown.
also known as: mat foundation
|

|
Soil Creep
This is the almost imperceptibly slow, steady, downward movement of hillside soil. Soil creep will pull the foundation along with it, causing structural distress. Geotechnical engineers and/or geologists should always be consulted when soil creep is evident.
Image credit: Nick Hawke / Alamy Stock Photo
|

|
Spalling Concrete
Spalling is a deterioration of concrete. It is commonly due to an improper mix or a chemical attack by the environment. Spalled surface concrete can be repaired by scraping the concrete and coating it with a special material. Deep spalling is rare but can occur in older foundations built with poor quality concrete. A chloride attack, caused by a leaking water softener, can rapdily deteriorate concrete.
|

|
Spread Footing
A spread footing is a footing that is wider at the bottom than the wall that it supports, usually with a cross-section in an upside-down "T" shape. These are very common.
|

|
Sub-drain
A device to catch and transport groundwater (i.e. underground water as opposed to surface water). Generally it spans a large distance and consists of a foot-wide or larger cross-section of water-permeable rock that encases a perforated pipe. This mechanism allows groundwater to enter the sub-drain and flow away in the pipe.
also known as: french drain, back drain, curtain drain
compare to: area drain
|

|
Structural Distress
Structural distress is damage to the concrete foundation or to the strucutural framing of the home. Soil movement can be the primary cause of structural distress in the foundation. Severe differential settlement of the foundation may stress framing connections and impact the strength of the structure. For wood-framed structures the standard is 1 inch of drop over 20 feet for potential structural distress.
|

|
Structural Engineering
Structural engineering is the branch of civil engineering dealing with the design of structures including residences, bridges, and large buildings. Many civil engineering projects involve some structural analysis and many civil engineers engage in structural engineering. Avalon Structural, Inc. is not an engineering firm, but works with independent engineers to provide value-added engineering results.
By John O'Connell | Public Domain
|

|
Swale
A swale is an above-ground channel, usually concrete, used to catch and direct surface water away from structures.
|

|
Tieback
A tieback is a structural member such as a rock anchor, grouted anchor or helical anchor installed diagonally or horizontally rather than vertically. Tiebacks are generally used to support tensile (i.e. pull as opposed to push) loads, such as gripping a hillside to hold a retaining wall from falling over. Square-shaft helical piles are commonly used for tiebacks.
also known as: anchor
compare to: helical pile, soil nail
|

|
Underpinning
Underpinning is the installation of a replacement or supplemental foundation deeper than an existing foundation. Often underpinning is accompanied with lifting the foundation to make the floors more level.
|

|
Water Traps
A water trap is place where rain water collects near a foundation, percolating into the soil which supports the foundation. A masonry planter along the perimeter of the house, with a downspout delivering roof run-off to the planter, would be a prime example. Earth or pavement near a foundation which slopes towards the foundation, and not away, traps the water against the house. Roof run-off should discharge well away from the foundation. Surface water of patios and walkways should be directed away from the house.
|

|
Avalon Structural, Inc.
181 Ridgeview Drive
Aptos, CA 95003
(831) 479-4389 (office)
info@avalonstructural.com |
Copyright © 2015
Avalon Structural, Inc.
All Rights Reserved
|
CA License 677116
Classifications: B, C-8
Avalon is a general building
contracting firm and
does not employ engineers. |
|
|